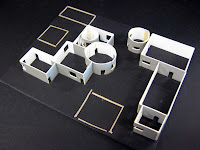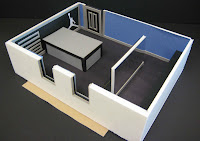Assignment: Using your design skills you will create a small model of a building which demonstrates the Five Points of Architecture.
Le Corbusier’s Five Points of Architecture:
Pilotis
Free Façade
Ribbon windows
Free Plan
Roof Garden
PART I: MODEL REQUIREMENTS
1. Scale: The scale of this project is ¼” = 1’-0”.
2. Material: The model will be constructed of WHITE foam core and CHIPBOARD only (see below for specifics.)
3. Base: The base of the building will be 34’-0” X 44’-0” and be made of foam core.
4. Building footprint: The building footprint shall be 1200 sq. ft. of any shape.
5. Levels: The building will have at least three (3) levels…Ground level, first floor, and roof garden. Each level shall be 10’-0” a.f.f. (above finished floor) The first floor level and the roof garden level shall be constructed of foam core.
a. Ground level: Defined as the space underneath the first level.
b. First floor level: Interior, habitable space.
c. Roof level: Exterior space above the first level.
6. Ramps: You will need two ramps. The first ramp will allow for visitors to circulate from the ground floor to the first level. The second ramp will allow for circulation from the first level to the roof garden. Each ramp must be 3’-0” wide. Both ramps shall be constructed of chipboard.
7. Pilotis: The pilotis must be visually strong enough to support your design. You are the designer…use your best judgment.
8. Walls: The “Free Façade” shall be on the exterior, constructed of foam core.
9. Windows: Horizontal “ribbon windows” shall be present (at a minimum) on the first floor level. Use your best judgment, but think horizontal!
 |
| Harmanjeet S./Brandyn B. |
 |
| Akbar A./Omaya O. |
 |
| Sarah O./Brian A. |
 |
| Alberto P./Emilio A. |
 |
| Cezary B./Jesse A. |
 |
| Karina A. |
 |
| Sergio L./Delana M. |
 |
| Jessica B./Asim H. |






















































