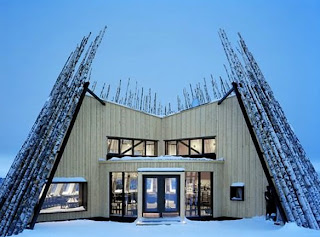Public transportation in New York City is an essential mode of daily transportation for millions of commuters. One of the most common means of public transportation is the city bus, which (hopefully) arrives on time and (hopefully) takes us to where we need to go. Have you ever considered the bus stop itself? Seems simple, but the bus stop is an essential component of our commuting experience. It is a visual marker which tells us where the bus actually stops; it posts important information about bus lines, schedules, etc. We ALL have to wait at the bus stop...so why not make it an enjoyable experience?
 |
| Bus Stop Shelter - Reiana A. |
 |
| Bus Stop Shelter - Jennifer R. |





















































