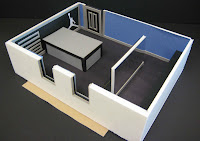Assignment: Designing a bedroom
PART I: Design your bedroom and sketch your idea
Requirements:
1. Size: The sketch must be IN SCALE and show all furnishings drawn in pencil on 11” x 17” paper. Sketches only…no t-squares or triangles.
PART II: Build a model of your idea in 3/4” scale.
Requirements:
1. Size: The bedroom may be NO LARGER THAN 200 sq/ft. For example, a room no larger than 20’-0” x 10’-0”. Determine total square footage of any space by multiplying length x width.
2. Closets: You must include at least ONE closet for storage. Additional closets may be added at your discretion. A typical clothes storage closet with one door at a minimum measures 2’-0” x 4’-0”. A typical walk-in closet at a minimum measures 5’-0” x 5’-0”, but larger is recommended.
3. Doors: You must have at least one entry from a hallway through a doorway. A typical doorway with frame measures 3’-0” x 6’-8”.
4. Material: You may use any materials to make your model. Foam core and chipboard will be provided as usual. Any other materials must be purchased separately for your model.
5. Walls: Since this is a plan/section model, all walls will be 9’-0” high.
a. Exterior walls: Exterior walls shall be 6” thick (double layer of foam core.)
b. Interior walls: Interior wall shall be 3” thick (single layer of foam core.)
6. Windows: You must have at least one window in your bedroom design…size and locations are at your discretion.









No comments:
Post a Comment